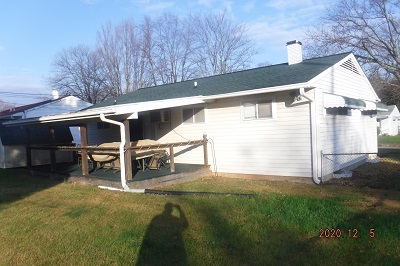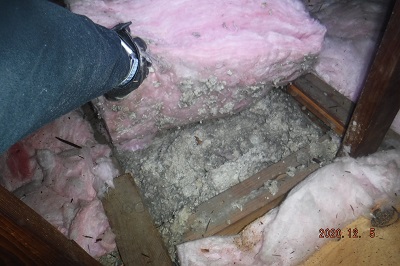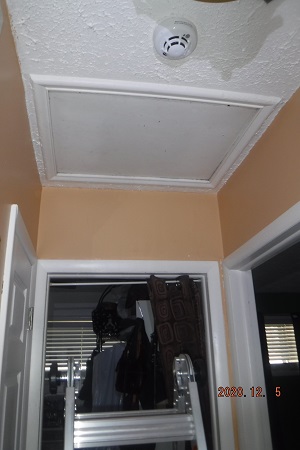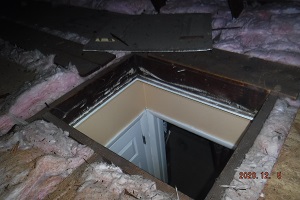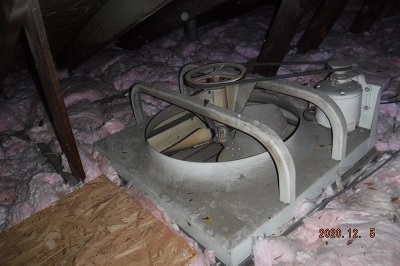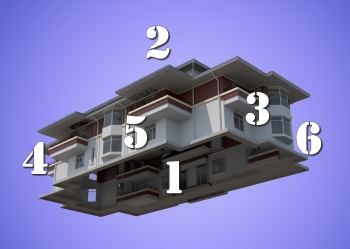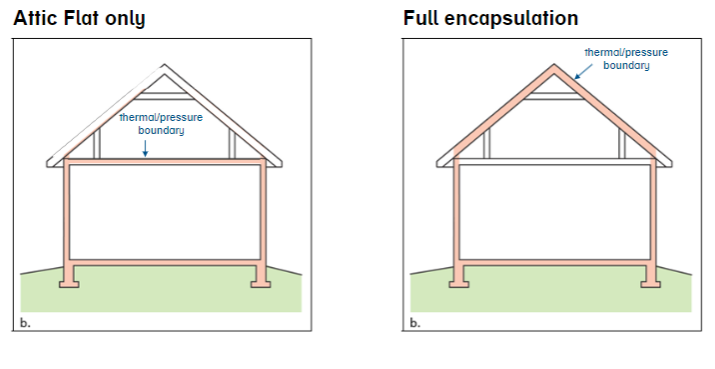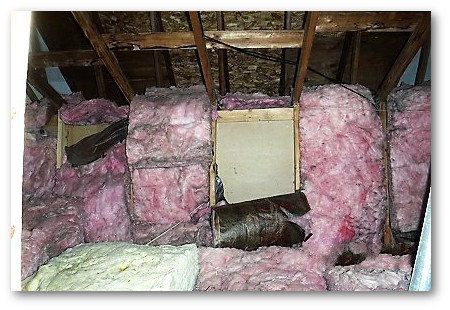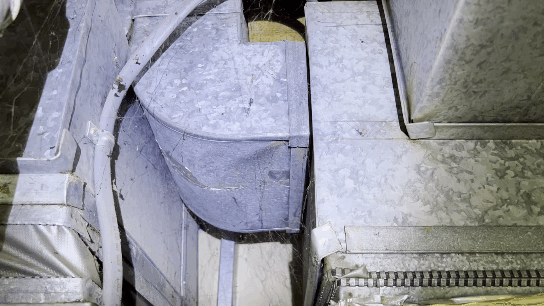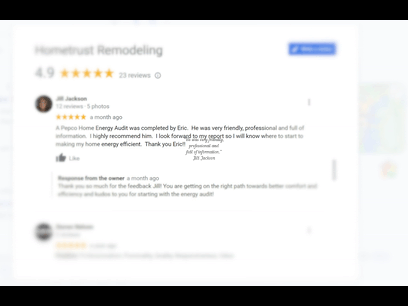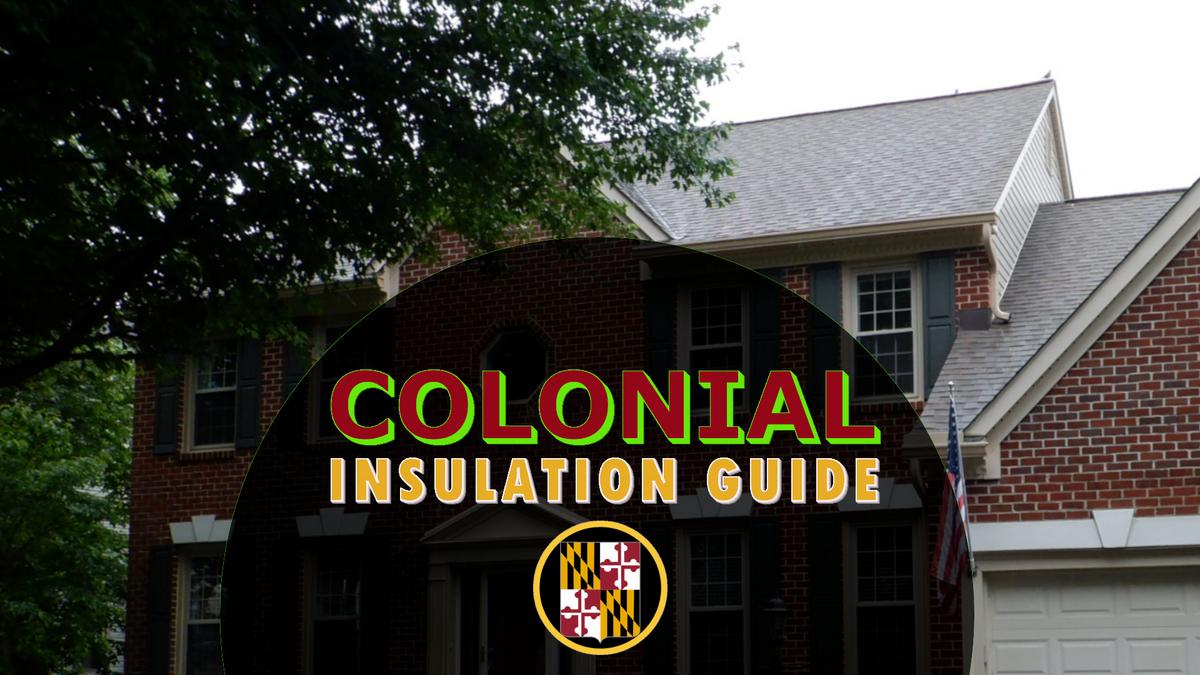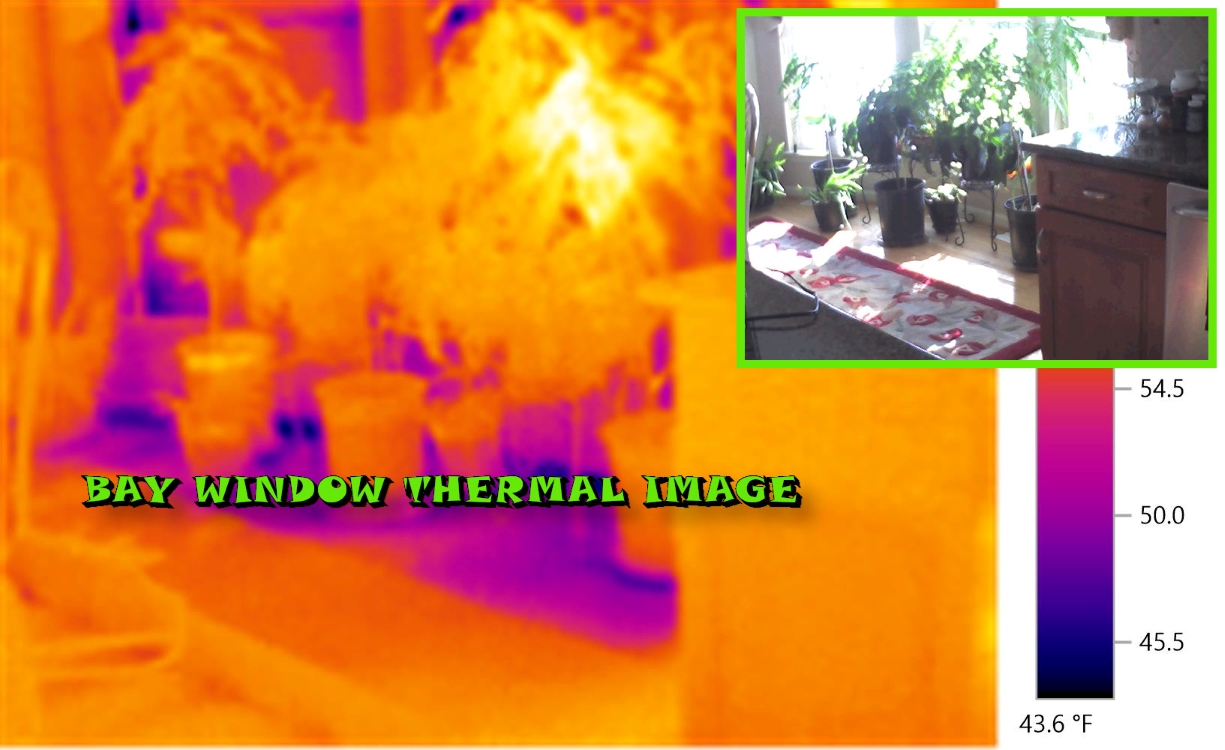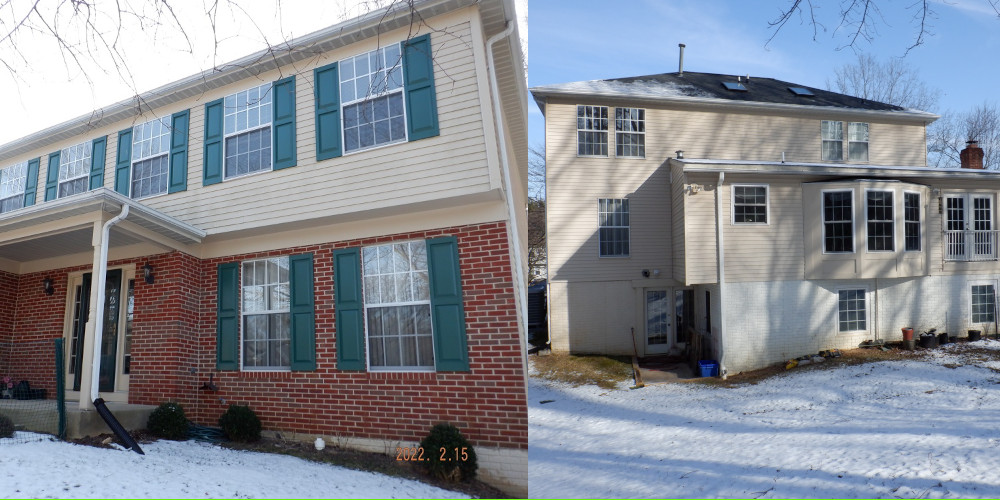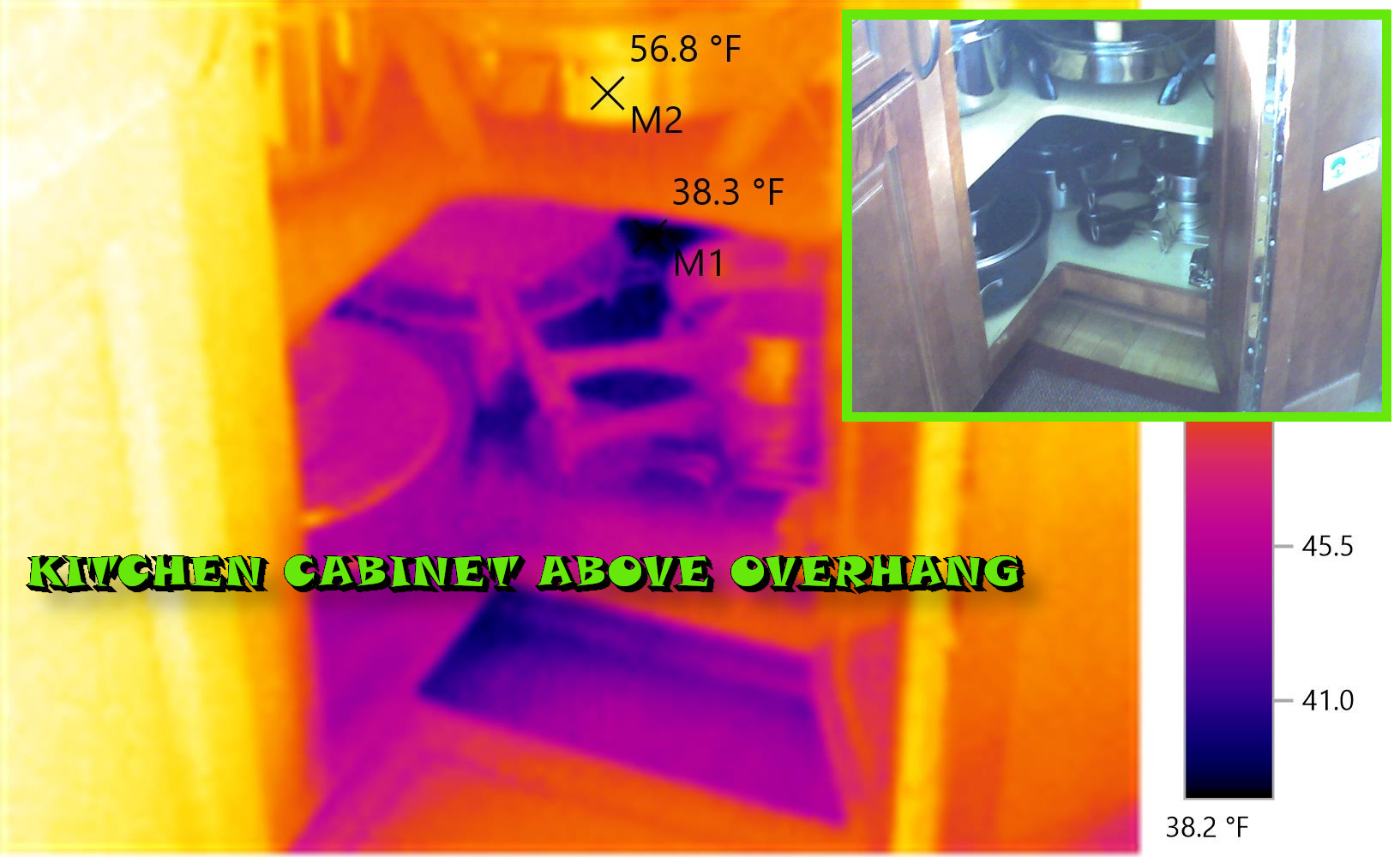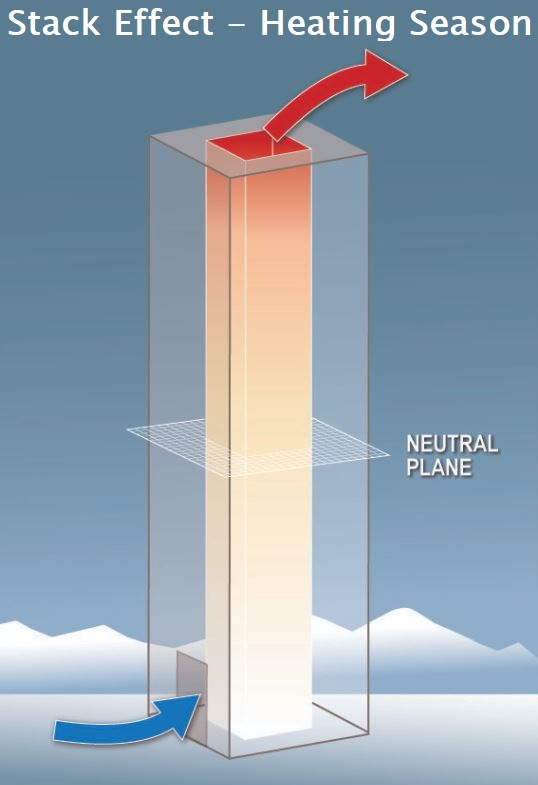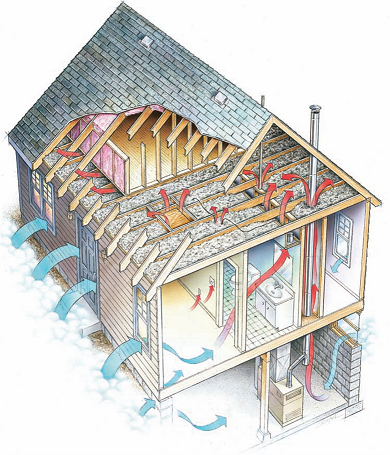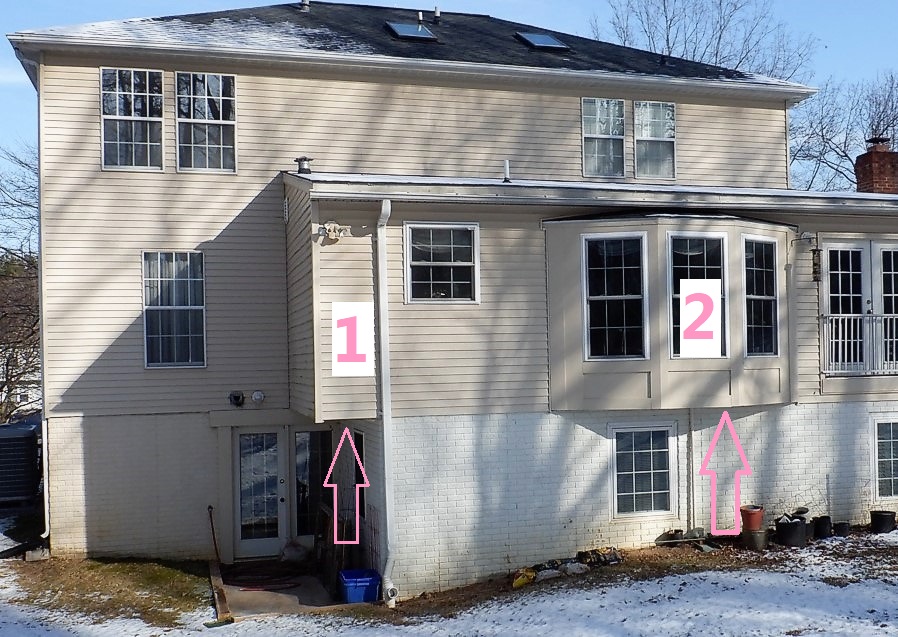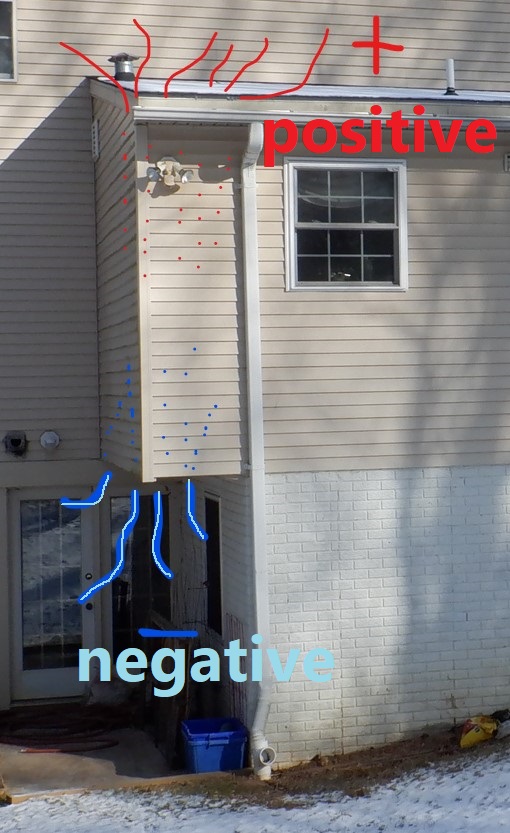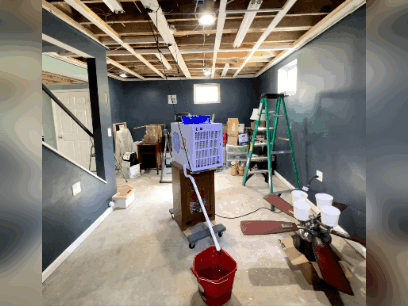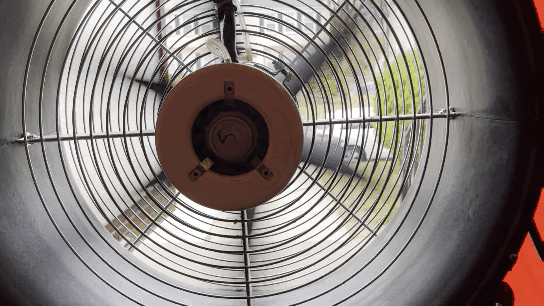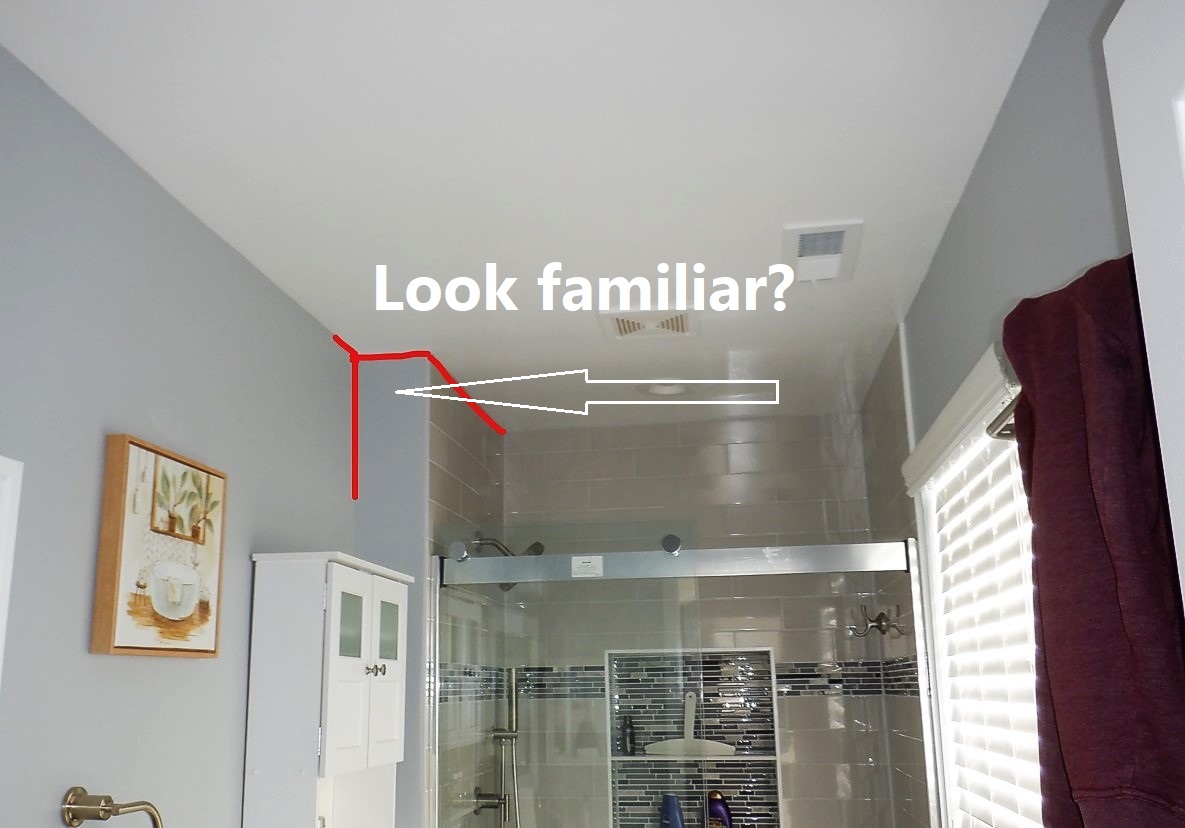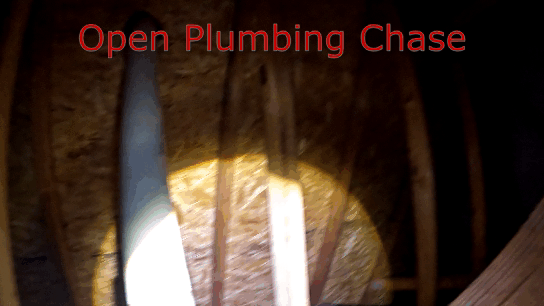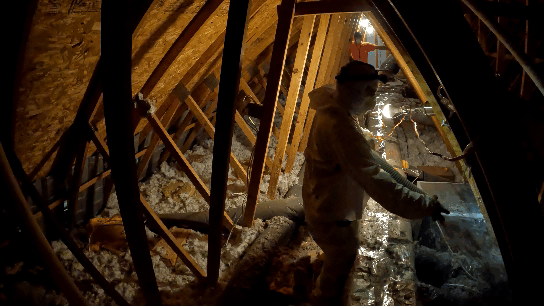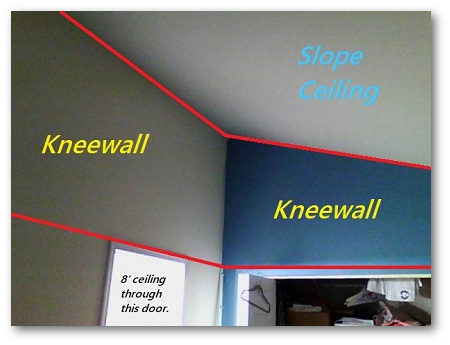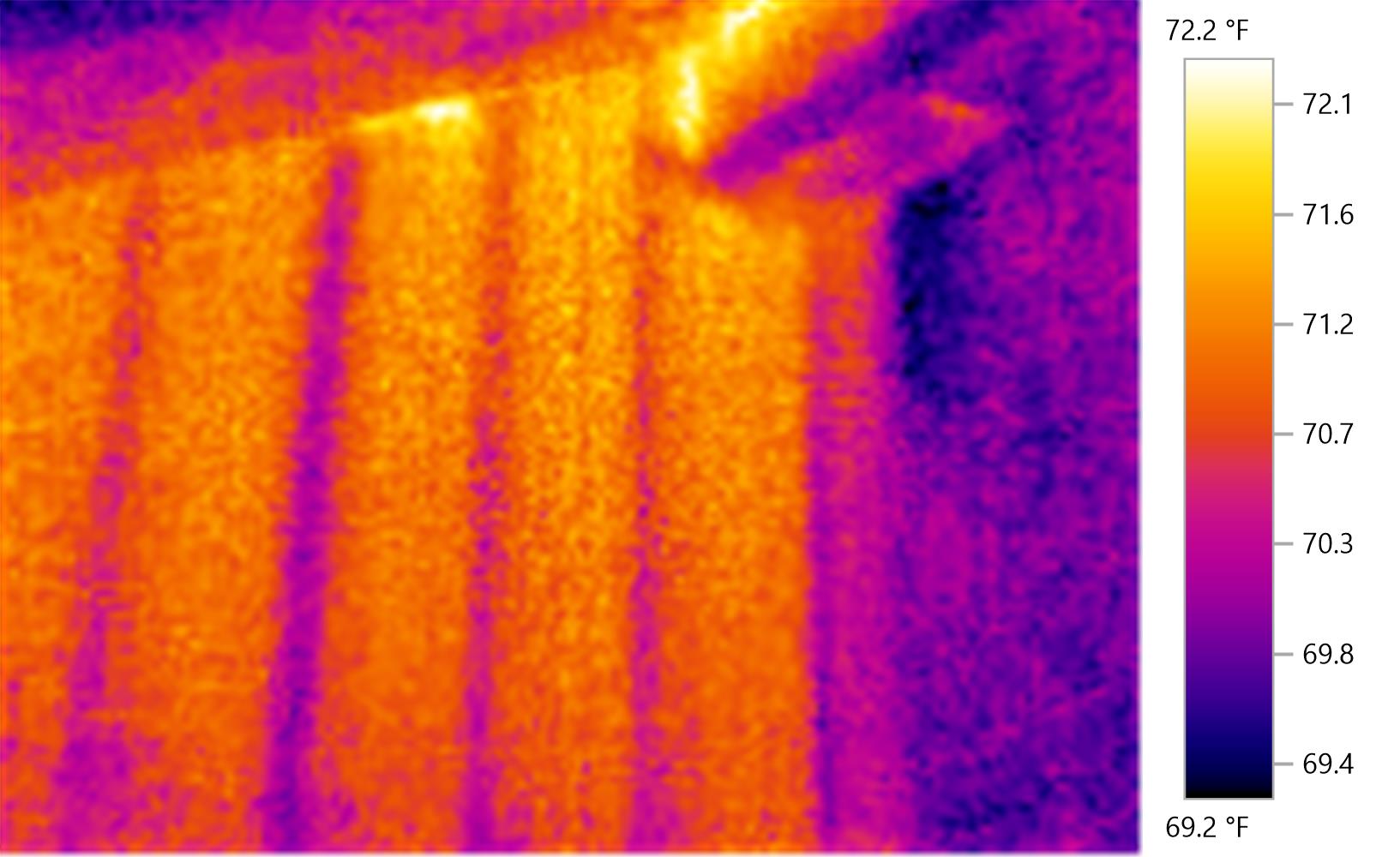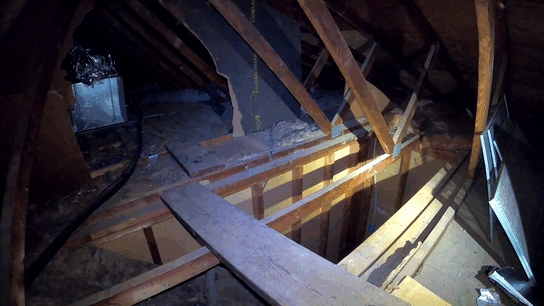Residential Comfort & Energy EfficiencyThursday, April 27 2023
Un-insulated Areas Play a Heavy Hand in Poor R-Values Now let's go a little deeper and explore the impact of un-insulated surfaces. It may surprise you how important having an even blanket of insulation is for getting a great result. If you notice any area in your attic that does not have insulation then pay attention to the information below! This typical Maryland attic is a great example of what the impact of missing insulation can have.
The attic area in the home pictured above is 975 square feet and flat (R-49 recommended in Maryland).
You will notice 1" of blown-in fiberglass insulation and 7" of rolled fiberglass batting laid on top. In this scenario, the attic has roughly 8" of insulation in "most" of the areas that need it. Later you will learn how to use the depth to determine the R-value. In this case, the attic is R-17... But, there is a catch! There are two major un-insulated areas in this attic (very common in Maryland attics). 1. A three-foot by three-foot push up hatch Equaling a total of 18 square feet of un-insulated area on the attic floor. This equates to just about 2% of the attic area (18 divided by 975).
The hatch from the attic has a plywood cover (seen in the background)
Whole house fan is seen from the attic. With the use of the HOME ENERGY SCORE CALCULATOR, we are able to calculate the impact un-insulated surfaces have on insulation performance. The picture gets clear! What ends up happening with this common scenario is not good. A mere 18 square feet of missing insulation has a big impact. The expected R-value reduces down from 17 to 13 for the entire attic! That translates to hot summer nights and cold winter drafts and high energy bills to pay. REASON: According to Dr. Allison Bailes of Energy Vanguard, the heat flows through the bare areas fast. Based on his article, the air leaves in the un-insulated ceiling area are as much as 38 times faster than in the insulated areas. ConclusionBe sure to measure your attic insulation in a precise fashion. Different areas that have different levels should be separate. Each area will get an R-value assessment. Along with knowing the condition, this weighted average calculator can then help you determine your attic's R-value.
Tuesday, April 11 2023
Maryland homeowners turn to their HVAC contractors when the temperature inside heats up. But, after HVAC people install the machine and controls, it stops there. They have very little to do with the comfort level in your home. It's a good practice to focus on the shell around your home. A well-sealed and insulated shell can play a big part in properly controlling the climate inside your living space on a hot summer day. You need to know:
The good news is that often, the shell is easy to fix.
What is the Shell of Your Home?It is where the inside touches the outside on the six sides of your building. The location of your home's shell can vary. When you determine its location, you have to look for two things. First, a pressure boundary or tight seal to stop airflow. Second, and more familiar to most, is the thermal boundary. The correct amount of insulation must exist to slow the transfer of heat.
Never assume the location of your home's shell without a little investigative work. You can have two homes that are exactly the same and each might have a different shell configuration.
The big secret in Building Science is to address the shell where it is most important and easiest to access. This includes attics, crawl spaces, basements, and unfinished walls. Don't be afraid to get an energy audit if you want someone to check it for you. An energy audit is a great way to have a professional assess your home's shell. In this article, we'll explore the following topics:
The goal is to help you beat the Maryland summer heat and transform your home into a refreshing oasis. Why are the Upper Floors So Hot?
As the weather heats up, I visit Maryland homes to perform energy assessments and the scenes are usually the same. The houses I inspect have large openings to the outside. Sealant and insulation are missing. Sometimes it is in bad condition and installed wrong. The problems are quite common in Maryland homes, new and old. Older Maryland homes have older construction concepts. As a result, large gaps and voids have gone unchecked for decades. New builds are often times insulated wrong because nobody knew any better. Check out this long YouTube video where an energy audit was performed at a new build (2018) and you can see first-hand.
The fact is, attics and crawl spaces do not get the love they need. As a result, they will not be up to the challenge that awaits them. A hot Maryland summer can overcome the often weak defensive systems I see. Although the area of an attic is not traveled, it is a harsh environment. It needs upkeep and improvements. Building codes and techniques for insulating have changed. Especially in the last ten years. But, don't sweat! It does not have to remain this way. There are many solutions available to Maryland homeowners. You can address these issues and cool down the upper floor of your home! Anyone in Maryland can get an energy audit for $100. It is through the BGE and Pepco Home Performance with ENERGY STAR® program. Negative Effects of a Warm Home in SummerA hot upstairs can be a real drag. When the upper floor is hot and uncomfortable, it can make it difficult to relax, sleep or even work. The constant discomfort and lack of proper rest can lead to increased irritability. It can affect one's stress level and quality of life. Besides, a hot home can make it harder to enjoy indoor activities. Cooking, watching TV, or spending time with family and friends is too much. Hot upper floors increase energy costs. Homeowners need to rely on air conditioning more to achieve a comfortable temperature. If that is not bad enough, a hot upper floor can also affect the resale value of the home. If a buyer perceives the upper floor to be uncomfortable it can reduce the value of the property. Misconceptions: Accepting Hot Upper Floors & Attic FansA common misunderstanding is that this is the way it is and there is nothing that can fix the problem. So many Maryland homeowners accept this way of life. Some adapt to it by moving their bedrooms around the house during the different seasons. It is the only way they can maintain comfort and get the rest at night that they need to function. Many I meet rely on decreasing the heat in the attic by adding ventilation. They are hopeful it will help with the situation inside the house. Unfortunately, it doesn't work. The attic will still get too hot and with weak defenses, heat will seep in. You also have to be careful with attic fans installed on the roof or in a gable. You don't want to contribute to your problem. If the house is not sealed from the attic the pressure will draw your cool through existing holes. Watch a demo of this in the video below.
A hot upper floor can have a negative impact on a homeowner's mental and emotional well-being. It can also reach into your finances and home value. Taking steps to address the root causes of the problem can enhance your quality of life. You can finally have a strategy to win! What You Need Around the House to WIN! SummerA hot upper floor in a Maryland home is a common recurring problem. It is due to our hot and humid summers combined with inadequate insulation defenses. When working to keep your home cool in the summer, you have to check the different parts of the TEAM against summer. Here are five members that are a big part of the winning strategy and each has to be at the top of their GAME!
Examples of the Problems that Lead to Hot Upper FloorsInsulation Problems It falls or sags, leaving large gaps in coverage that cause rapid heating on upper floors.
Shell Air Leakage HVAC Duct Leakage
Importance of Proper Ventilation
Close Window Shades & Blinds Shades or a film should cover windows in the locations that get the most sun. Southern and western-facing windows are the most important.
|
Hometrust Remodeling
Proudly working in BGE & Pepco's Home Performance w/ ENERGY STAR program in Maryland to deliver whole-house energy savings to improve comfort & help protect the environment.
2025 Hometrust Remodeling | All Rights Reserved
An Energy Auditor's Purpose
"Energy auditors visit residential buildings and talk to owners and residents. They inspect, test, and measure to decide what energy-efficient retrofits are practical and cost-effective." Residential Energy







